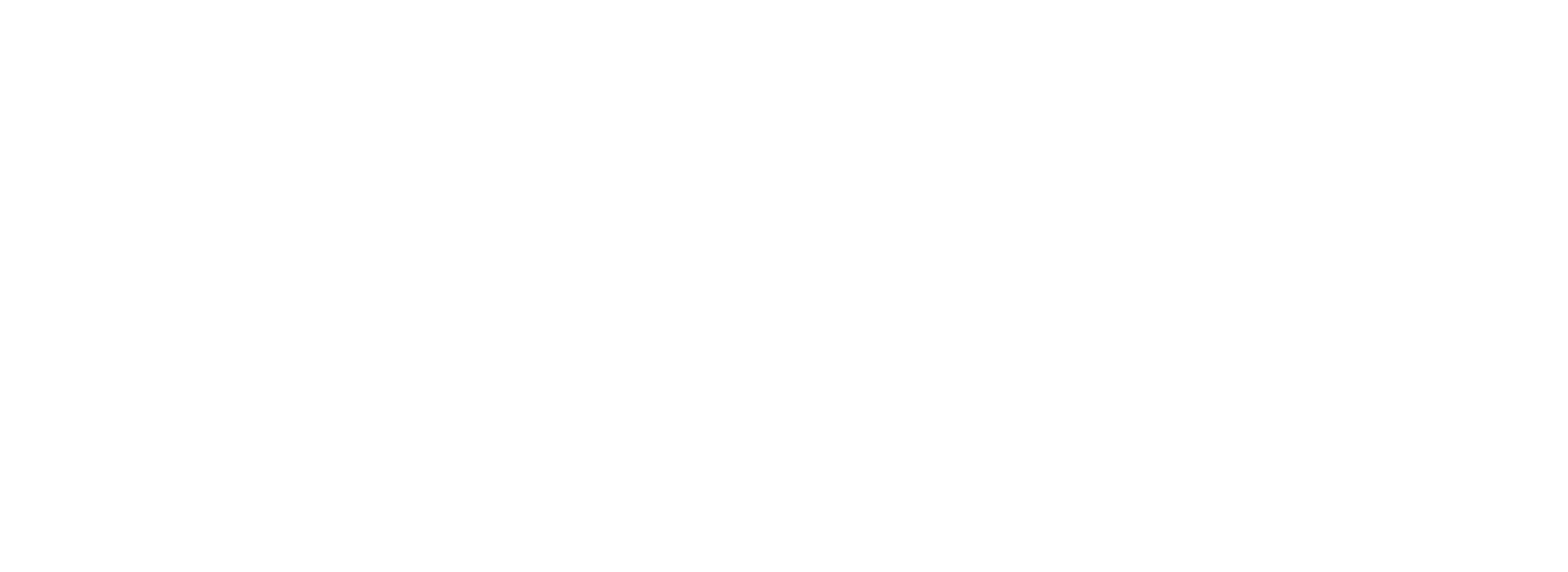RyeView Homes are pleased to present to the Sales market this three bedroom detached house, located on a quiet cul-de-sac in the sought after village of Downley.
The property comprises; entrance hallway with doors to ground floor rooms including living room, dining room/potential fourth bedroom, study, utilitly room, downstairs WC and large open plan kitchen, breakfast and family room. The ground floor benefits access to a split level garden boasting a landscaped patio and garden area with stairs to the high rise decking.
The first floor comprises master bedroom with en suite bathroom and feature dressing room along with a further two double bedrooms and family shower room. Further benefits include underfloor heating throughout the ground floor, boarded loft space with ladder access, security alarm system, driveway parking and far reaching panoramic views across the valley. Downley village offers two primary schools alongside an array of shops, pubs and the popular Downley Common used to host annual events such as Downley Day.
The accommodation in further detail comprises (all measurements being approximate only):
Entrance
Double glazed door opening into the hallway. Doors to ground floor rooms, stairs to first floor. Tiled flooring.
Living Room
19' 3'' x 11' 2'' (5.86m x 3.40m)
Double glazed windows to the front aspect, radiator and tiled flooring.
Downstairs WC
Kitchen/Breakfast/Family Room
27' 1'' x 9' 9'' (8.25m x 2.97m)
The kitchen comprises of a range of wall and base level units, large sink unit with mixer tap, black tiled splash backs throughout, integrated double oven, gas hob, integrated dishwasher, tiled flooring and window to rear aspect. Family room with breakfast island and bifold patio doors leading to the rear garden.
Study
9' 6'' x 7' 1'' (2.89m x 2.16m)
Utility Room
6' 0'' x 5' 0'' (1.83m x 1.52m
Prayer Room
Dining Room/Potential Fourth Bedroom
11' 8'' x 8' 6'' (3.55m x 2.59m)
Double glazed window to side aspect, radiator. Tiled flooring.
FIRST FLOOR
Landing
Doors to all bedrooms and shower room. Carpeted flooring.
Master Bedroom & Dressing Room
(19' 5'' x 11' 4'' (5.91m x 3.45m)
Double bedroom with en suite bathroom and dressing room, carpeted flooring, double glazed window to the front aspect and radiator.
Bedroom Two
11' 10'' x 9' 9'' (3.60m x 2.97m)
Double bedroom, carpeted flooring, double glazed window to the rear aspect and radiator.
Bedroom Three
11' 10'' x 8' 9'' (3.60m x 2.66m)
Double bedroom, carpeted flooring, double glazed window to the rear aspect and radiator.
Shower room
OUTSIDE
Garden
Beautifully presented garden area with patio and artificial grass with steps leading to high rise decking.
Parking
Driveway parking for up to two cars.
Viewing
Strictly by appointment only.
NOTE: These particulars are intended only as a guide to prospective Purchasers to enable them to decide whether to make further enquiries with a view to taking up negotiations but they are otherwise not intended to be relied upon in any way for any purpose whatsoever and accordingly neither their accuracy nor the continued availability of the property is in any way guaranteed and they are furnished on the express understanding that neither the Agents nor the Vendors are to be or become under any liability or claim in respect of their contents. Any prospective Purchaser must satisfy himself by inspection or otherwise as to the correctness of the particulars contained.





