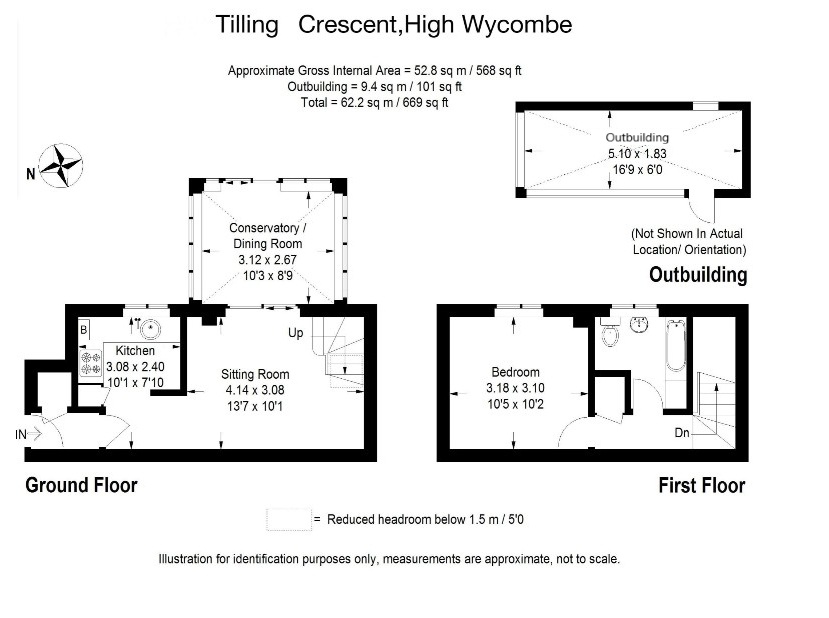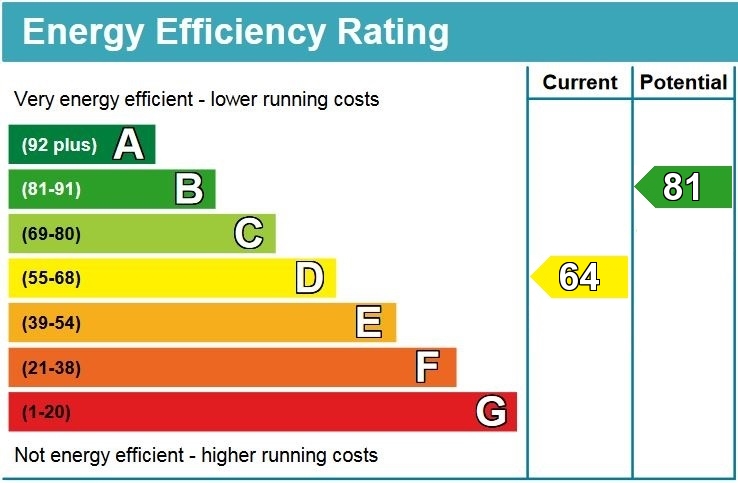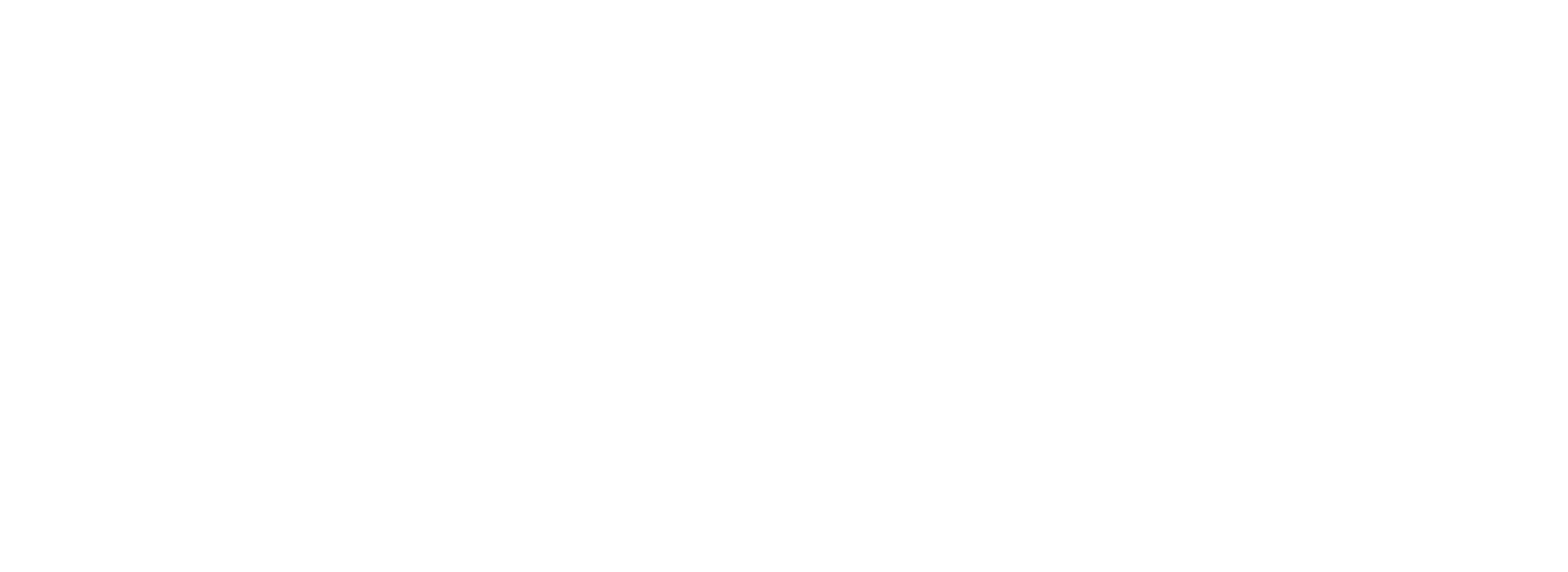Tilling Crescent, High Wycombe
Property Summary
Full Details
Guide Price £250,000 to £275,000
RyeView Homes welcome to the market this modern, one-bedroom semi-detached house, offering a unique blend of contemporary living and private outdoor space.
This charming property is situated in the East of High Wycombe, providing easy access to local amenities and transport links. The property boasts a spacious double bedroom, stylish open-plan living room and conservatory dining area, modern fitted kitchen, contemporary shower room and a fantastic garden feature – a spacious summerhouse offering a bar and seating area.
The property comprises in brief: entrance hall, modern fitted kitchen, open-plan lounge and conservatory dining area, double bedroom, modern bathroom. The Conservatory further benefits from double glazed French doors leading to the decking area and garden, with a summerhouse to the rear.
Ideal first time purchase or buy to let investment.
The accommodation in further detail comprises: (all measurements being approximate only)
Open-Plan Living Room
13' 7'' x 10' 1 (4.14m x 3.08m)
Open plan living room with stairs to first floor, and opening leading into conservatory/dining room, laminate flooring, stairs to first floor, and access to kitchen.
Kitchen
10' 1'' x 7' 10'' (3.08m x 2.40m)
Fitted kitchen with wall and base units incorporating cupboards and drawers, integrated four ring induction hob, sink unit, double glazed window to rear aspect and tiles to splashback.
Conservatory
10' 3'' x 8' 9'' (3.12m x 2.67m)
A light and airy room with double glazed windows all around, overlooking the private decking area.
First Floor
Landing
Stairs from ground floor, doors to bedroom and bathroom, and storage cupboard.
Bedroom
10' 5'' x 10' 2'' (3.18m x 3.10m)
A double room with double glazed window to rear aspect, carpet flooring and double radiator.
Bathroom
Double glazed window to rear aspect, three piece suite incorporating shower cubicle, hand wash basin with cupboard, low level WC, with ceramic tiled walls and flooring.
Outside
Decking
Double-glazed French doors open onto a private decking area, with wooden steps leading to the garden with a spacious summerhouse to the rear. The garden is surrounded by artificial lawn, mixed with enclosed soil spaces, ideal for cultivating garden flowers, all enclosed by fencing.
Summerhouse
16' 9'' x 6' 0'' (5.10m x 1.83m)
Good sized summerhouse adding a unique feature for the property - well-built space offering a versatile addition to the accommodation, including a bar and seating area, perfect for entertaining or hobbies.
Tenure
Freehold
Council Tax Band
B
Viewing
Strictly by appointment only
NOTE: These particulars are intended only as a guide to prospective viewers to enable them to decide whether to make further enquiries with a view to taking up negotiations but they are otherwise not intended to be relied upon in any way for any purpose whatsoever and accordingly neither their accuracy nor the continued availability of the property is in any way guaranteed and they are furnished on the express understanding that neither the Agents nor the Vendors are to be or become under any liability or claim in respect of their contents. Any prospective applicant must satisfy himself by inspection or otherwise as to the correctness of the particulars contained. Agents Notes: Under the 1979 Estate Agents Act we are obliged to inform all potential viewers that the owner of this property is related to an employee of RyeView Homes.







