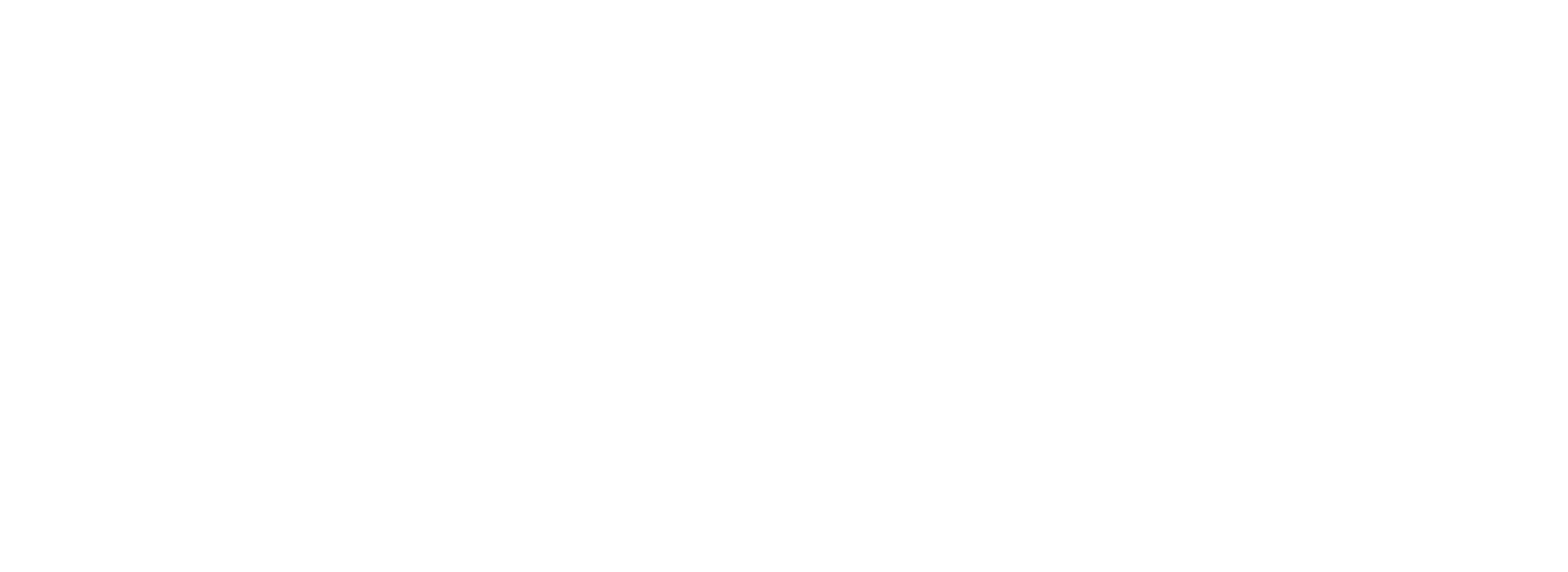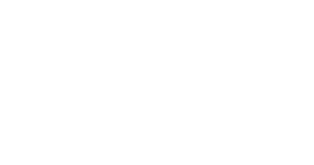Guide Price of £425,000 - £450,000
RyeView Homes are pleased to market for sale, this modern two bedroom, semi-detached family home offering excellent views across the valley and situated within a short walk to the town centre and mainline train station with links to London Marylebone.
The property comprises entrance hallway, living/dining room, kitchen with breakfast room, two double bedrooms and family bathroom. A garden with patio can be located to the rear of the property boasting a purpose built, sheltered terrace with brick barbeque and potting shed. Further benefits include a short walk to High Wycombe town centre and mainline train station, primary and secondary schools as well as access to Junction 4 of the M40.
The accommodation in further detail comprises (all measurements being approximate only):
Entrance
Double glazed door opening into the hallway. Stairs to first floor, carpeted flooring.
Living/Dining Room
24'4 x 13'3 (7.41m x 4.03m)
Double glazed window to the front aspect, built in storage, radiator and laminate wood effect flooring.
Kitchen/Breakfast Room
18'2 x 7'11 (5.48m x 2.43m)
The kitchen comprises of a range of wall and base level units, marble effect work surfaces, large sink unit with mixer tap, marble effect splash backs throughout, integrated microwave and oven, induction hob, integrated dishwasher, tiled flooring and window to side aspect. Breakfast room with space for fridge/freezer, tiled flooring, window to side aspect and patio doors leading to the rear garden.
FIRST FLOOR
Landing
Doors to both bedrooms and bathroom. Carpeted flooring.
Bedroom One
14'10 x 10'2 (4.52m x 3.11m)
Double bedroom, carpeted flooring, double glazed window to the front aspect, built in wardrobe and radiator.
Bedroom Two
10'3 x 9'0 (3.12m x 2.75m)
Double bedroom, carpeted flooring, double glazed window to the rear aspect and radiator.
Bathroom
9'4 x 8'0 (2.85 x 2.43)
The bathroom comprises of a three piece white suite, low level WC, tiled flooring, tiling to water sensitive areas, wash hand basin, space and plumbing for washing machine and tumble dryer in storage cupboard and frosted window to side aspect.
OUTSIDE
Garden
Beautifully presented patio area with steps leading to lawn and potting shed, situated within a purpose built terrace comprising brick barbeque and space for a large dining table and chairs.
Potting Shed
8'9 x 8'2 (2.67 x 2.48)
Brick built shed with single glazed window and door.
Parking
On-street permit parking available.
Viewing
Strictly by appointment only.
NOTE: These particulars are intended only as a guide to prospective Purchasers to enable them to decide whether to make further enquiries with a view to taking up negotiations but they are otherwise not intended to be relied upon in any way for any purpose whatsoever and accordingly neither their accuracy nor the continued availability of the property is in any way guaranteed and they are furnished on the express understanding that neither the Agents nor the Vendors are to be or become under any liability or claim in respect of their contents. Any prospective Purchaser must satisfy himself by inspection or otherwise as to the correctness of the particulars contained.





