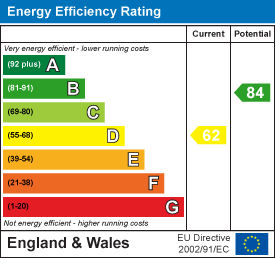Rutland Avenue, High Wycombe
Property Summary
Full Details
RyeView Homes are pleased to present to the market this well-proportioned three bedroom detached house, located to the South-West of High Wycombe.
The property comprises entrance hallway, open-plan living/dining room, kitchen, conservatory, downstairs cloakroom, three bedrooms and family bathroom. The property further benefits a rear enclosed garden, driveway parking, garage, double glazing and gas central heating.
The accommodation in further detail comprises (all dimensions being approximate only):
Entrance Hallway
Double Glazed UPVC door to front, stairs rising to first floor and doors to cloakroom, kitchen and living room.
Kitchen
10'11" x 8'11" (3.33m x 2.72m)
A single aspect room with double-glazed windows to the front. The kitchen itself is fitted in a range of wall and base level units comprising cupboards and drawers with work surfaces over, one and a half bowl sink unit with mixer tap, tiled to water sensitive areas, integrated four ring gas hob with oven under and extractor hood over, space and plumbing for automatic washing machine and dryer, and wall mounted boiler.
Living Room
16'3" x 10' (4.95m x 3.05m)
Double-glazed windows to rear aspect, feature gas fireplace, carpet, radiator, ceiling coving, sliding patio doors to conservatory.
Conservatory
15'4" x 10'9" (4.67m x 3.28m)
Tiled flooring, doors to living room, and doors and windows to rear garden,
Cloakroom
Low level WC, wash hand basin and window to front aspect.
FIRST FLOOR
Landing
Doors leading to all bedrooms and family bathroom.
Bedroom One
9'10" x 9'9" (3.00m x 2.97m)
Double-glazed windows to rear aspect, built in wardrobes, radiator and carpet.
Bedroom Two
10'10" x 6'10" (3.30m x 2.06m)
Double-glazed window to front aspect, radiator and carpet.
Bedroom Three
9'2" x 7'8" (2.79m x 2.34m)
Single aspect room with window to the front, built in cupboard, radiator and carpet.
Bathroom
Three-piece white suite comprising panel enclosed bath, low level WC, wash basin, window to rear aspect.
OUTSIDE
Garage & Parking
17'3" x 7'9" (5.26m x 2.36m)
The garage is located to the side of the property with a white up and over door, and door into rear garden. An area of hardstanding to the front of the property provides driveway parking for at least two cars.
Rear Garden
The enclosed rear garden is accessed from the front of the property via a side gate and internally via doors from conservatory. The garden is predominantly laid to lawn and enclosed by a mixture of panelled fencing and shrubbery.
Tenure
Advised by vendor - Freehold
Council Tax Band
D
Viewing
Strictly by appointment only.
NOTE: These particulars are intended only as a guide to prospective viewers to enable them to decide whether to make further enquiries with a view to taking up negotiations but they are otherwise not intended to be relied upon in any way for any purpose whatsoever and accordingly neither their accuracy nor the continued availability of the property is in any way guaranteed and they are furnished on the express understanding that neither the Agents nor the Vendors are to be or become under any liability or claim in respect of their contents. Any prospective applicant must satisfy himself by inspection or otherwise as to the correctness of the particulars contained.
